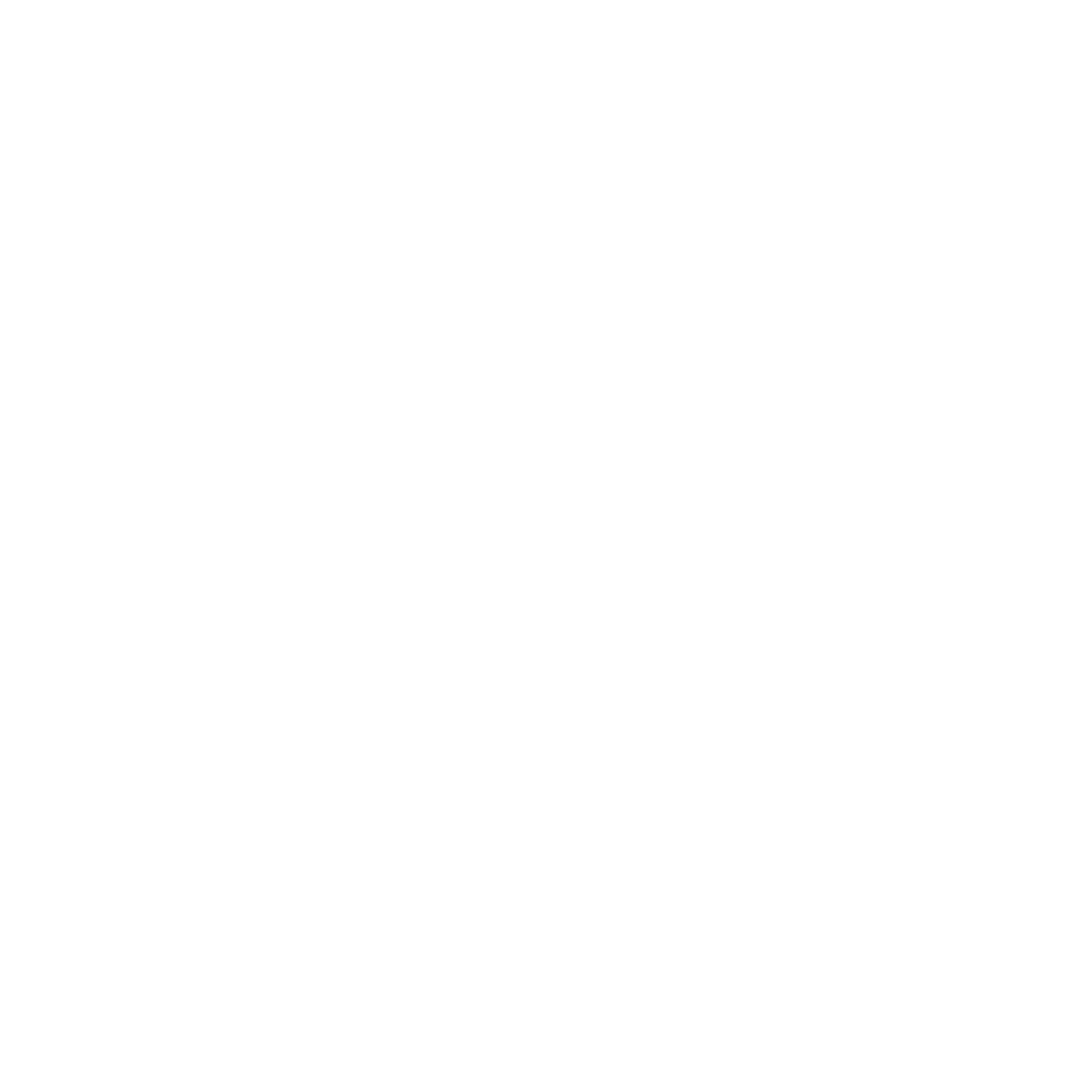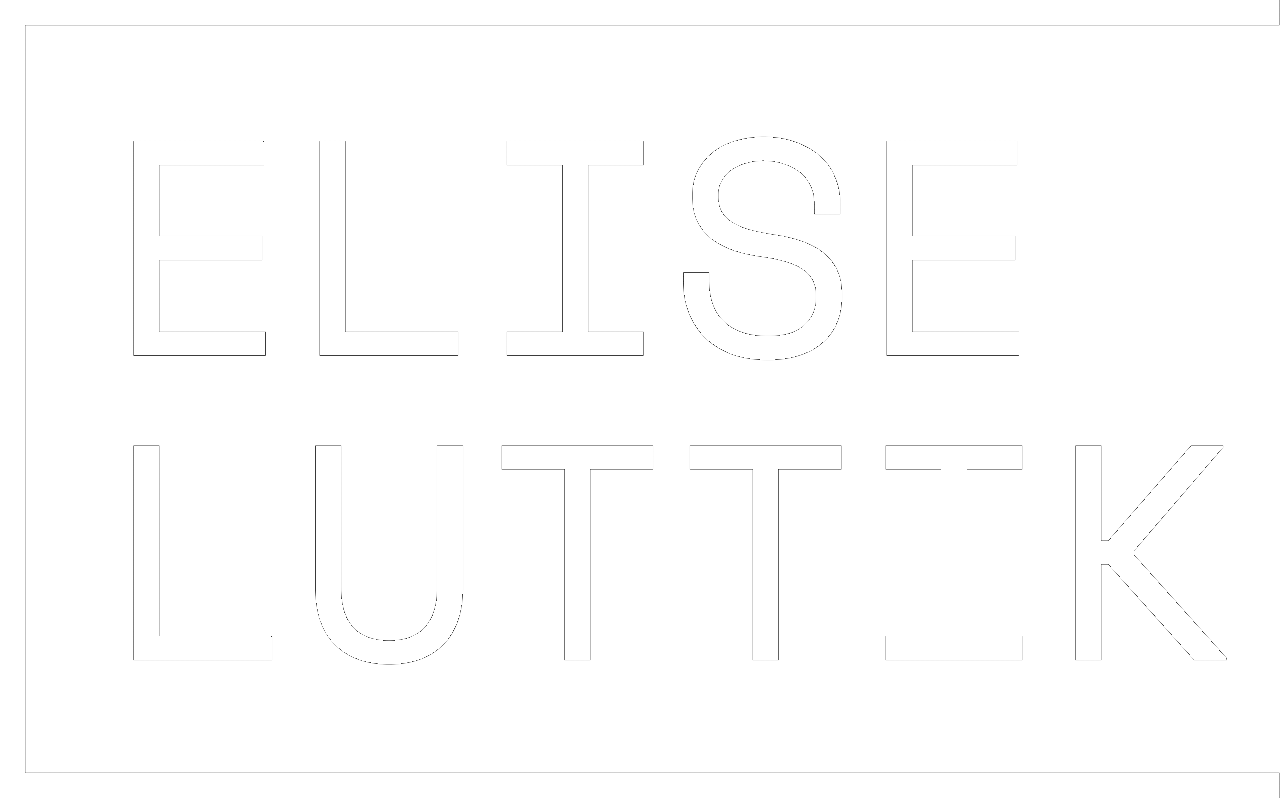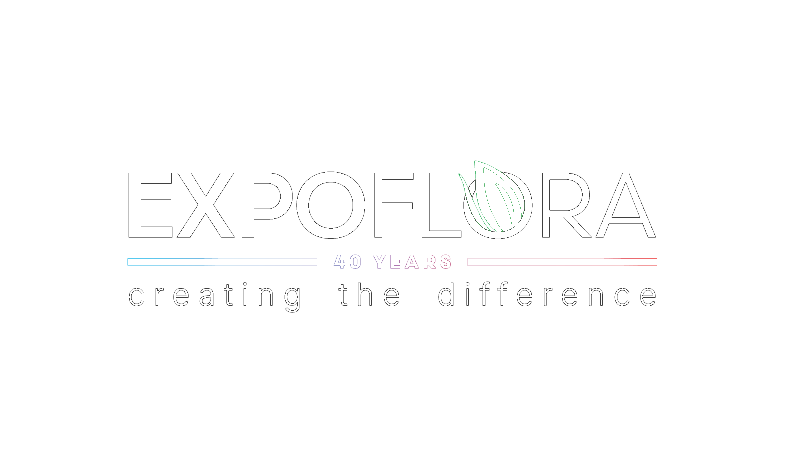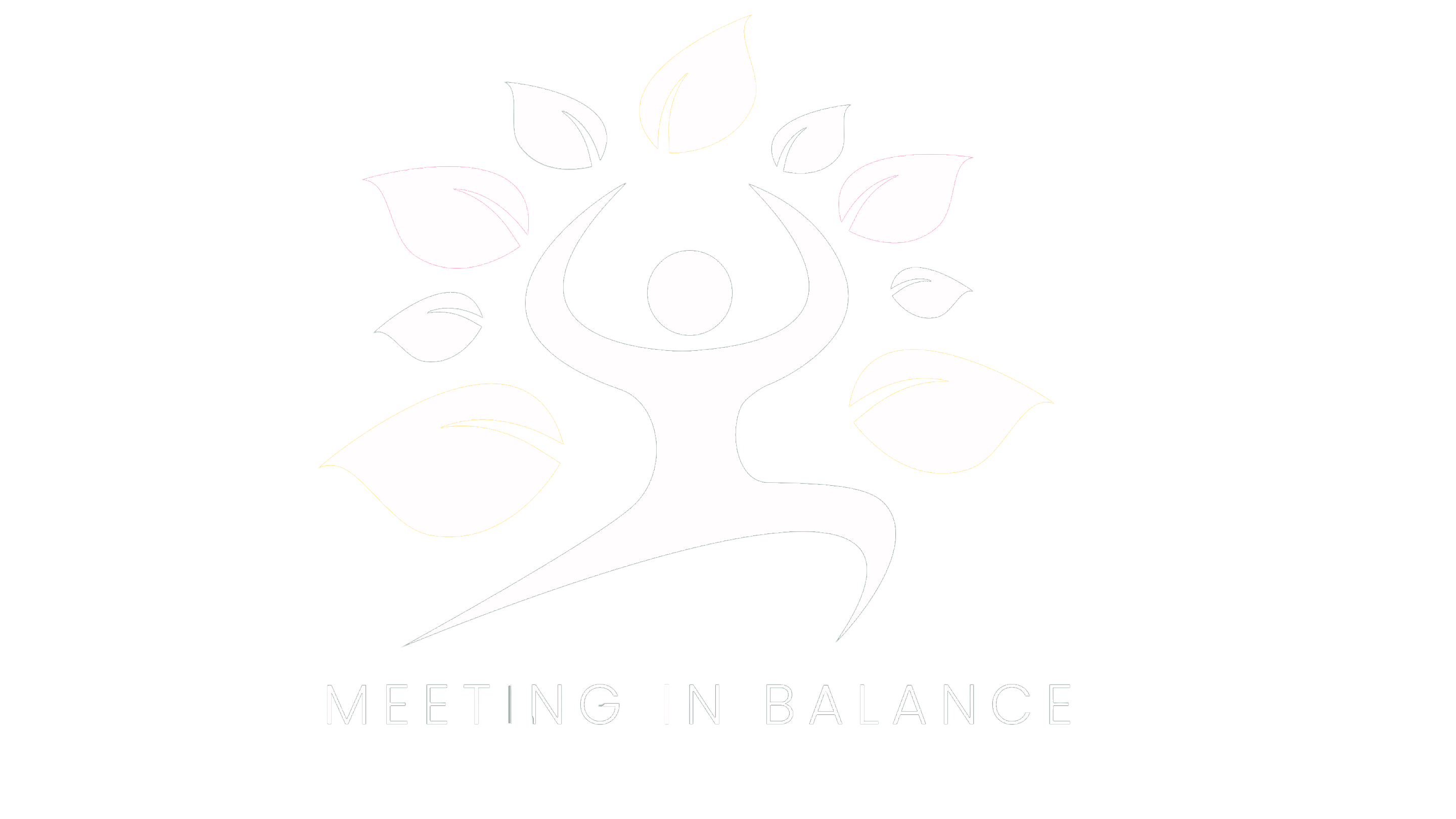Better Stands
What is Better Stands? 
Better Stands is a programme aiming to ensure that all core elements of exhibitor stands are reusable. Help us to reduce the environmental impact of Independent Hotel Show by committing to the Better Stands programme framework and show that your company values being part of sustainable and socially responsible events.
Did you know that one medium sized disposable stand produces around four tonnes of waste, which is almost 10x the average person’s household waste per year. Designed to be used only once, they have a significant impact on the environment, in addition to increasing health and safety risks onsite.
What’s in it for me?
- A better quality, more attractive & sustainable stand
- Opportunity to promote the sustainable credentials of your brand
- Smoother, more efficient build up and breakdown periods
- Lower work hours and reduced construction costs
- Reduce or eradicate your waste bill
What do I need to do?
To make your commitment to Better Stands and contribute to a more sustainable event:
- Familiarise yourself with the Better Stands framework found attached and below.
- Share these guidelines with your contractor before they begin designing your stand (if you are a self-build, you will be asked to submit the 10-point checklist within your stand plan submission).
- Ensure the stand reaches at least a bronze level, meaning the stand structure and walls, platform or raised flooring, furniture, equipment, and lighting are all reused.
- Ensure that the submitted stand design clearly communicates how your contractor will meet the Better Stands guidelines.
How will we help?
- Once you have submitted your framework, our stand plan approver will send back information on what you can do reach the Bronze, Silver or Gold Better Stands rating.
- If you tell us all elements of your stand are completely reusable, congratulations! You have already reached the Better Stands Gold standard. Our Better Stands representatives will be onsite during build up and breakdown to check this.
- You will receive an email post show with a detailed report and your Better Stands rating.

If you require any further information or guidance on the Better Stands programme, please contact Johanna Shirley.
Display / Modular Stands
If you do not plan to construct a stand but utilise a “pop up” structure as a backdrop, all stand regulations still apply to your stand. You are required to submit a Stand Plan, Risk Assessment and Method Statement and any additional information, as found under the ‘Permission to Build’ section.
Floorcovering
No carpet is provided for Space Only sites. Appropriate floor covering e.g., carpet, non-slip, easily cleanable floorcovering in food preparation areas, must be arranged. Whoever is responsible for laying the carpet down to the hall floor must ensure that an acceptable carpet tape is used and that all carpet and carpet tape is removed from the hall along with all other stand fitting material at the end of the exhibition. Failure to do so will result in a dilapidation charge at an hourly removal rate, to be calculated by the RAI cleaning department at the end of breakdown.
If a large number of services (water & waste, gas, electrics, etc.) are required, the Organisers state that It is mandatory for all exhibitors to include a ramp when incorporating a raised floor within their stand. Please visit the RAI Webshop or contact exhibitorservices@rai.nl.
Height Restriction
- The minimum height for walls is 2.5m
- The maximum height for walls is 4m
- Double decker stands are not permitted
Late Working
Work outside the timetabled hours will not be allowed. In emergency situations e.g., unavoidable delays due to circumstance outside the contractor’s control, this may be possible, but the Organisers will have to pass any charges (venue/ H&S cover etc) to the exhibitor / contractor concerned.
Depending on when any late working is requested, we cannot guarantee that a sufficient amount of required support, from the venue, Health & Safety Officer etc can be provided. We therefore require all exhibitors and contractors to ensure that Space Only stands are designed to be completed in the time available.
Materials for Stand Fitting & Decoration
There are strict regulations governing the materials used in the construction and decoration of stands and in the demonstration of products.
All stands will be inspected during the build-up by the Health and Safety Officer and the Venue Fire Safety Officer. Any fittings or materials not meeting the fire regulations will need to be removed, or the stand will be closed down. You should draw attention to these requirements to any contractors working on your behalf.
- Decorative materials used for stand dressing must be flame proofed or purchased already treated with an appropriate chemical.
- Artificial flowers and plants are highly flammable and give off toxic fumes and must not be used for stand dressing.
- Gangways must be kept clear and free from exhibits, stand dressing, furniture etc at all times during the open period of the exhibition. Offending items are liable to be removed without warning.
- No empty packing cases may be stored on, around or behind your stand, as this constitutes a fire hazard.
For more information, please read the G-Guide: http://theg-guide.org/.
Permission to Build
Proposed stand designs must be uploaded to the Compulsory Space Only Health & Safety Form by 10 January 2025. Please click here to access the form.
Please feel free to pass this link onto your nominated contractor. Please note the form allows you to start, save and complete later if you do not have all the information to start with so you do not have to start again.
The link will ask you to include the following information:
1. Technical drawings showing layout and elevation details with dimensions.
2. Colour visual of your stand (if available).
3. A risk assessment of build and breakdown. (Sample forms enclosed for you to upload or you can provide your own).
4. A method statement of build and breakdown of your stand. (Sample forms enclosed for you to upload or you can provide your own).
5. Welfare details as part of CDM regulations.
6. Health and Safety Declaration.
If a stand is considered to be ‘Complex’ the Local Authority requires certification by an Independent Structural Engineer. There will be a charge for this inspection and certification. If you have any questions about what constitutes a ‘Complex’ stand and the charge, please contact Johanna Shirley.
No construction will be permitted in the hall until permission to build has been issued.
Platforms
Please note, all electrics, water & waste and gas is pulled from floor ducts. If you would like to order a platform for your stand, please visit the RAI Webshop. Please note that all raised floors will also require a ramp for accessibility access. Please ensure to also order this via the RAI Webshop
Ramps and Handrails
Please check the G-Guide for Regulations relating to the use of ramps and handrails.
Stand Ceilings
The RAI Fire Safety Regulations stipulate a stand ceiling may consist of stretch fabric products, various types of sheeting material or metal modular panels. The following rules apply to the materials and construction method used for stand ceilings:
- The material should at least comply with fire propagation class 2 in accordance with NEN standard 6065; moreover, in accordance with NEN standard 6066, the smoke density of these materials may not exceed 5.4 m-1 in the case of a class 1 fire propagation rating and 2.2 m-1 in the case of a class 2 fire propagation rating.
- The material must also be of such a quality that it is not easily flammable or must have been flame-proofed to achieve the same effect.
- Where fabric is used for the ceiling, it must be hung by means of metal wires with a minimum thickness of 0.3 mm. that run in one direction and are at a minimum distance of 1 m from one another.
- Free-hanging decorations such as fishing nets, tarpaulins and so forth must be threaded with metal wires that run in one direction and are at a minimum distance of 1m from one another; the beginning and end of each wire should be properly fastened.
- Sheets of glass may never form part of a stand ceiling.
- Plastic foil may never be used for the ceiling of a stand.
- If a sprinkler system in the exhibition area forms part of the stationary extinguisher system no more than 30% of the stand area may be covered by a ceiling structure, unless it is fitted with a sprinkler-compatible ceiling material that meets the prescribed requirements.
Stand Contractors
Please complete the Contractor Nomination Form (found under Compulsory Forms) as soon as possible but by no later than Friday 15 December. We will then liaise with them regarding any information required.
We highly recommend contacting Capaz for a quote. Capaz is an experienced and reliable stand builder, having built multiple stands and features at previous editions of IHA and other shows at the RAI.
Capaz
T: +31 (0)229 269887
E: Info@capaz.nl
W: www.capaz.nl
Should you need assistance on other stand builders to approach to build your stand, please contact the RAI Amsterdam on exhibitorservices@rai.nl. Alternatively, the Organisers are offering Complete Packages (including stand build, storeroom, graphics, power, furniture), please contact Ilona Horoskzo if you are interested in upgrading for more information.
Water & Waste
Exhibitors requiring a water and/or waste supply on their stand should order this via the RAI Webshop by Thursday 22 February, orders received after 5 March will incur a 20% surcharge.
If necessary, it is advisable to build a platform to cover unsightly pipes and connections, and to avoid potential trip hazards. To obtain a ‘Ducting Plan’ showing the location of the ducts on your stand, please contact Johanna Shirley.
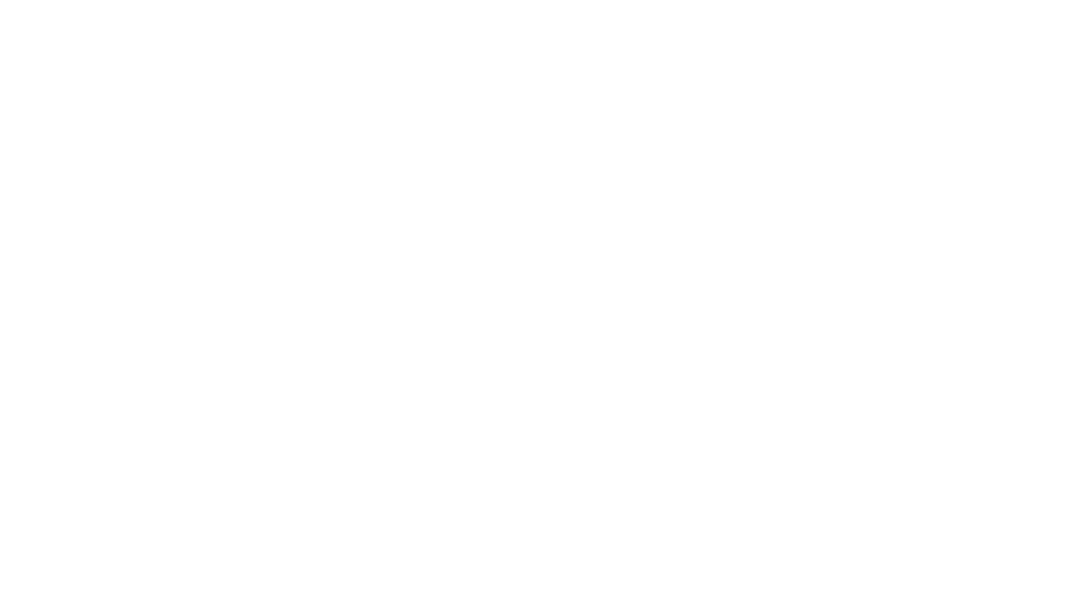

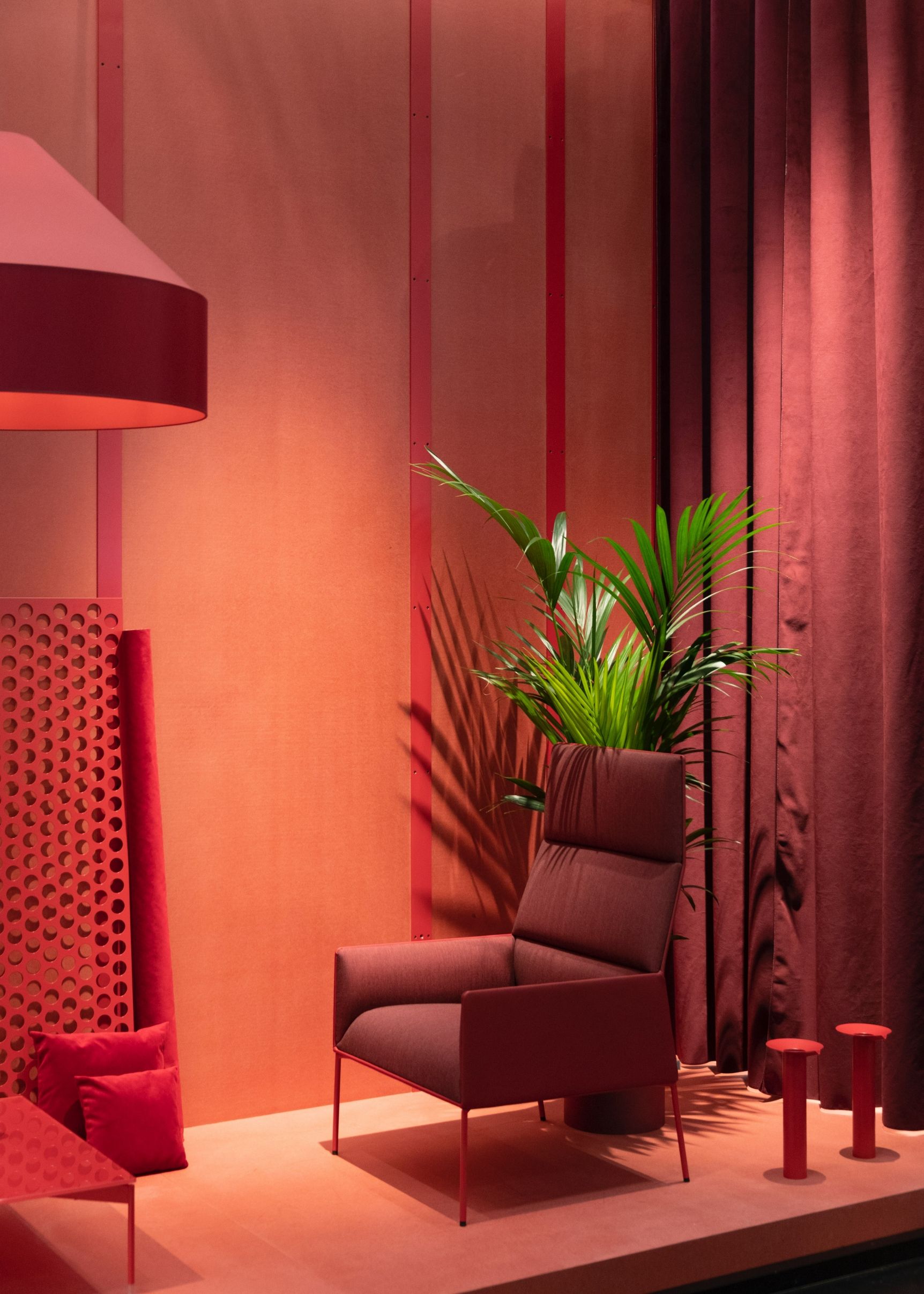










.png)
